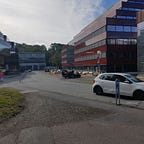MultiChallenge Room
The project and the course have come to an end. We are very proud of our work and we will finally share the final solution with you. The solution includes information about the concept, the challenge areas, the space design and how it should operate.
The space chosen for the concept is the already existing room SB Multisal. It is chosen based on its strategical location on Chalmers campus Johanneberg, in regard to future people flows. SB Multisal is a rectangular room with an area of 1014 square meters.
The concept — MultiChallenge Room
The concept is to create a challenge-driven space which can foster trans-disciplinary collaboration, in learning and problem-solving. There are many other initiatives which aims to be such place. However, the group have identified that many of these places have not succeeded with their aim and that many of these are quite exclusive. Hence, this space and concept aims to be inclusive, for all people of Gothenburg.
The concept is aimed to offer a range of activities as course, exhibitions, talks, workplaces and social spaces. See figure 1.
So, what makes the space “challenge-driven”? Our idea is that the space, the courses, the exhibitions, the talks etc. should be connected to one challenge areas at the time, during a designated time. The challenge areas we have created are presented in figure 2.
The challenge areas are created based on a review of Chalmers’ areas of advancement, Chalmers sustainability targets and the Gothenburg’s upcoming sustainability strategy. These three all go hand-in-hand with many of the United Nations goals for sustainable development.
Based on today’s use of SB Multisal, the challenge periods have been defined and this is visualized in figure 3.
Regarding the design of the space, it is important that the interior is modular and portable. We have two main arguments for this. The first is that this is needed in order for the interior to be disassembled prior to the exam periods. The other argument is that the modularity offers an opportunity for the room to be designed in the way that it suits the specific challenge area the best and so that the room will feel alive since the design will be every changing. Figure 4 is an example of a design of the space.
Key stakeholders
Some key stakeholders have been identified and their involvement is seen as crucial for achieving the aim of the concept. The key stakeholders identified are Chalmers, University of Gothenburg, the city of Gothenburg, Business region Gothenburg, Älvstranden utveckling and Akademiska hus. The suggestion is that these key stakeholders should be partnering companies to the concept. Other companies can, and should, engage in the challenges which suits them to be a contributing part in.
Fundings are of particular matter and it is suggested that the key stakeholders could pay for a yearly membership, in exchange these stakeholders will get their interests covered in the challenge topics. For external companies getting involved just occasionally, piecewise monetary contributions are of relevance.
How it should operate
Delivering a concept like this requires an organization and people in charge who can lead the operation and corresponding activities. First of all, it is suggested for the MultiChallenge room to be a part of a Chalmers institution so that it will have an initial natural flow of people involved in the concept. Today, many of Chalmers’ sustainability courses are run from the institution Technology Management and Economics (TME), hence a logical institution allocation for the concept could be TME.
The concept requires full time dedicated roles and suggestions of roles are inspired from the areas presented in figure 1. An overall responsibility for the space could be assigned to a facility manager. The facility manager could work closely with a creative leader/mood manager who could have the responsibility to design the space for social interaction and coordination of exhibitions for example. Further, it is needed to have someone who has the responsibility for challenges, course development and coordination. Lastly, a partnership and stakeholder coordinator is needed in order for the collaborations to be fruitful. Budgeting and regular administration could be performed on the institution level (TME). The mentioned permanent roles are essential for real change toward sustainability. This group will have the overall responsibility to follow through the challenges as well as the solutions the trans-disciplinary teams will find.
We are very happy to finalizing this course with a project result as presented above. It has truly been a pleasure to learn form the teachers and students involved in this course. Thank you all, and an extra thanks to Anna Kaczorowska and Sebastien Rauch for leading the course.
Best wishes and merry Christmas!
Tove, Illán and Frida
